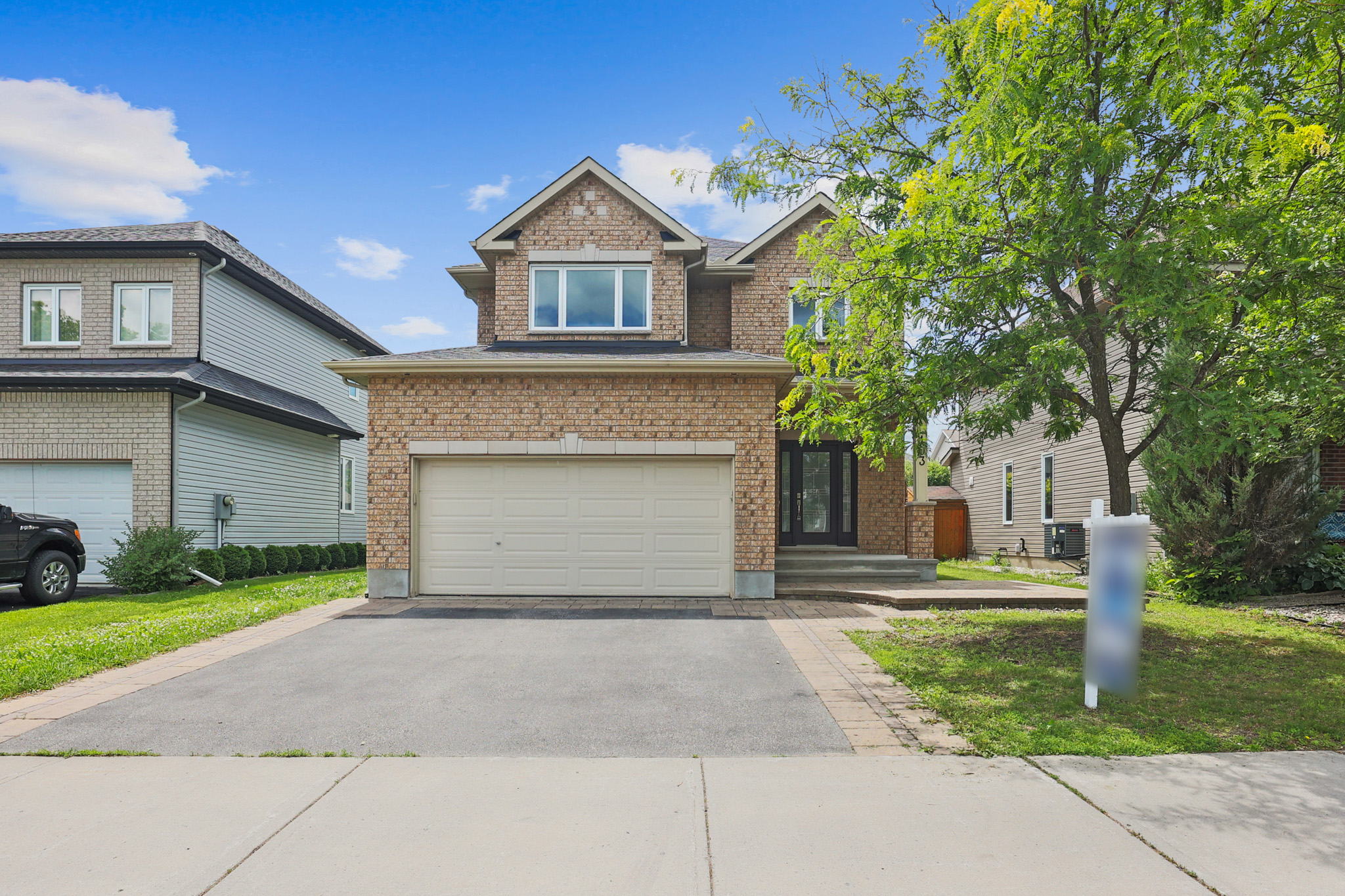Details
Welcome to the grand 2521 sqft Beckwith Model by Tartan, situated on a 50 foot wide lot, across the street from a park. This home is perfect for a growing family supported by 4 spacious bedrooms, 3 full bathrooms, and 1 partial bathroom. Greeted by a covered front porch, you enter through the gorgeous glass doors into the spacious foyer. The main level offers a 2 piece powder room, mudroom with built-ins, convenient home office, large living space with gas fireplace, and dining room with pendant light fixtures. The eat-in kitchen has pot lighting, large peninsula, tile flooring, and patio access to the backyard. Upstairs are 4 spacious bedrooms, laundry, and a sprawling primary suite with walk-in closet and 4-piece ensuite. The fully finished lower level boast a large bright family room, full bathroom, and ample storage space. The fenced backyard has an interlock patio and lots of play space for kids. Steps from parks, schools, and shopping. Roof 2016, front door 2014.
-
CA$899,900
-
4 Bedrooms
-
4 Bathrooms
-
2,521 Sq/ft
-
6 Parking Spots
-
Built in 2008
-
MLS: 1315155
Images
Contact
Feel free to contact us for more details!
Adam Mills
Royal LePage Team Realty Adam Mills, Brokerage.

