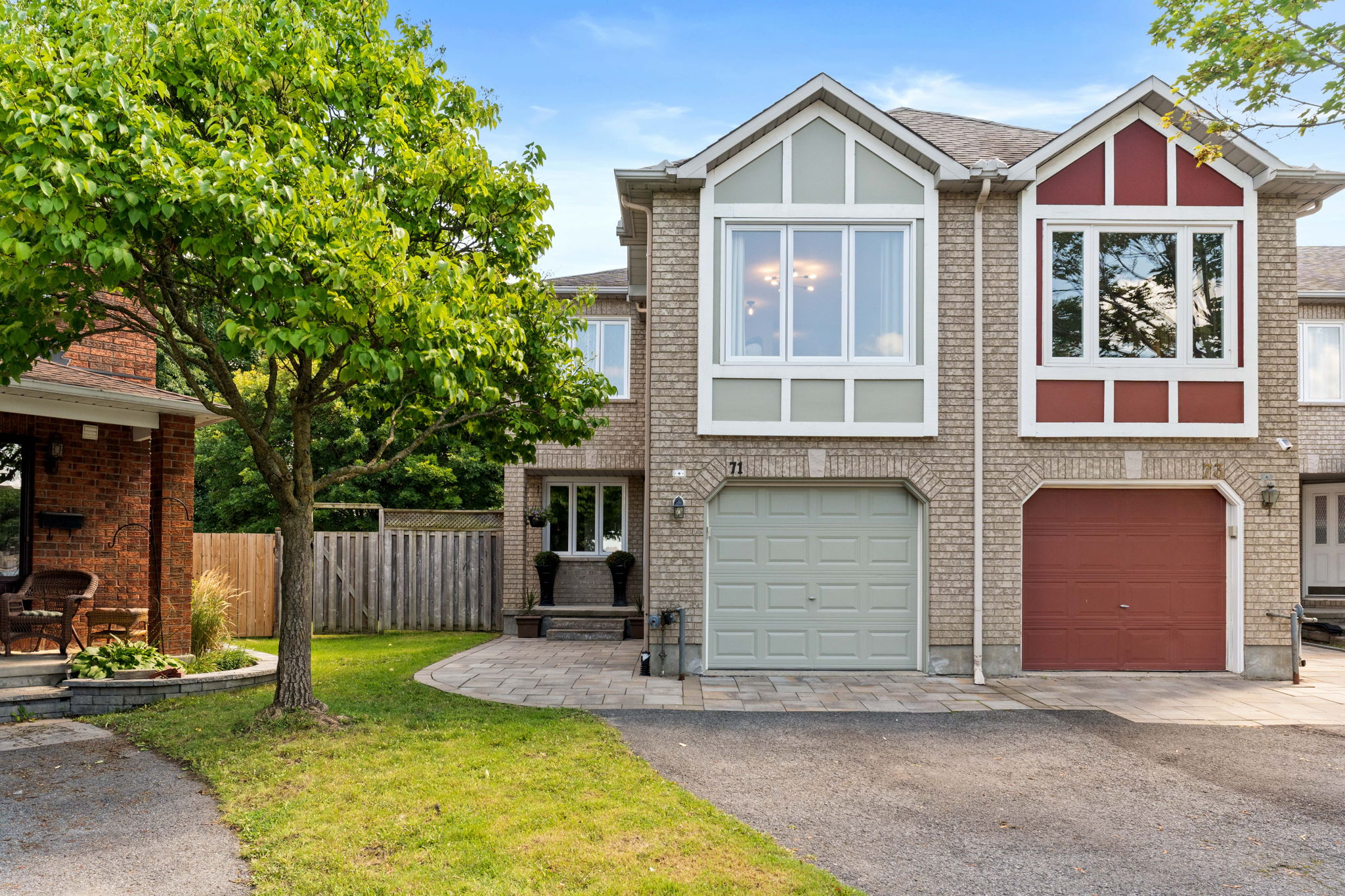Videos

71 Grenadier Way
Ottawa, ON K2J 4L4
Details
OPEN HOUSE SUNDAY 2-4pm!
Welcome to 71 Grenadier Way - an impeccably maintained 3-bed, 4-bath end-unit townhome in family-friendly Barrhaven East. Just steps from parks, top-rated schools, and everyday essentials, this home offers the perfect mix of comfort, space, and updated style. The bright main floor features a well-designed open-concept layout with distinct formal and family living areas. The spacious kitchen includes a bright eat-in nook and opens directly to a large deck with a gazebo - ideal for summer BBQs and entertaining. Upstairs, you’ll find three generous bedrooms, a beautifully updated 4-piece family bath, and a convenient laundry room. The serene primary suite includes a walk-in closet and a fully renovated, spa-like ensuite. A versatile bonus room above the garage makes a perfect home office, studio, reading nook, or fourth bedroom. The finished basement expands your living space with a large family room and a third full bath - perfect for guests or growing families. Outside, enjoy one of the largest yards on the street - a massive pie-shaped lot with plenty of space to relax, garden, or host gatherings. Stinson Park and Watters Woods are just around the corner for outdoor adventures. Walk to Metro, Tim Hortons, Menchies, and more. A quick 10-minute drive gets you to Costco and Barrhaven's full range of shops and amenities. Commuters will love being just a 2-minute walk to the 74 bus route, with downtown access in under an hour. This is the turn-key lifestyle you’ve been waiting for—space, location, and community all in one.
Come make 71 Grenadier Way your new address!
-- Property Upgrades Updates --
2021 Ensuite Bathroom updated ll 2020 Patio door and dining room windows replaced ll 2019 Main Bathroom updated ll 2018 New HRV, Basement finished including hardwood floor ll 2017 All other windows except for dining room and patio door, Attic insulation topped up to R50, New Carpet, New owned hot water tank ll 2016 Hardwood flooring in living/dining, Pot lights in kitchen ll 2014 Windows in the basement and bedrooms replaced, Roof shingles replaced.
-
CA$649,900
-
3 Bedrooms
-
4 Bathrooms
-
3 Parking Spots
-
Built in 1994
Images
Floor Plans
Contact
Feel free to contact us for more details!
