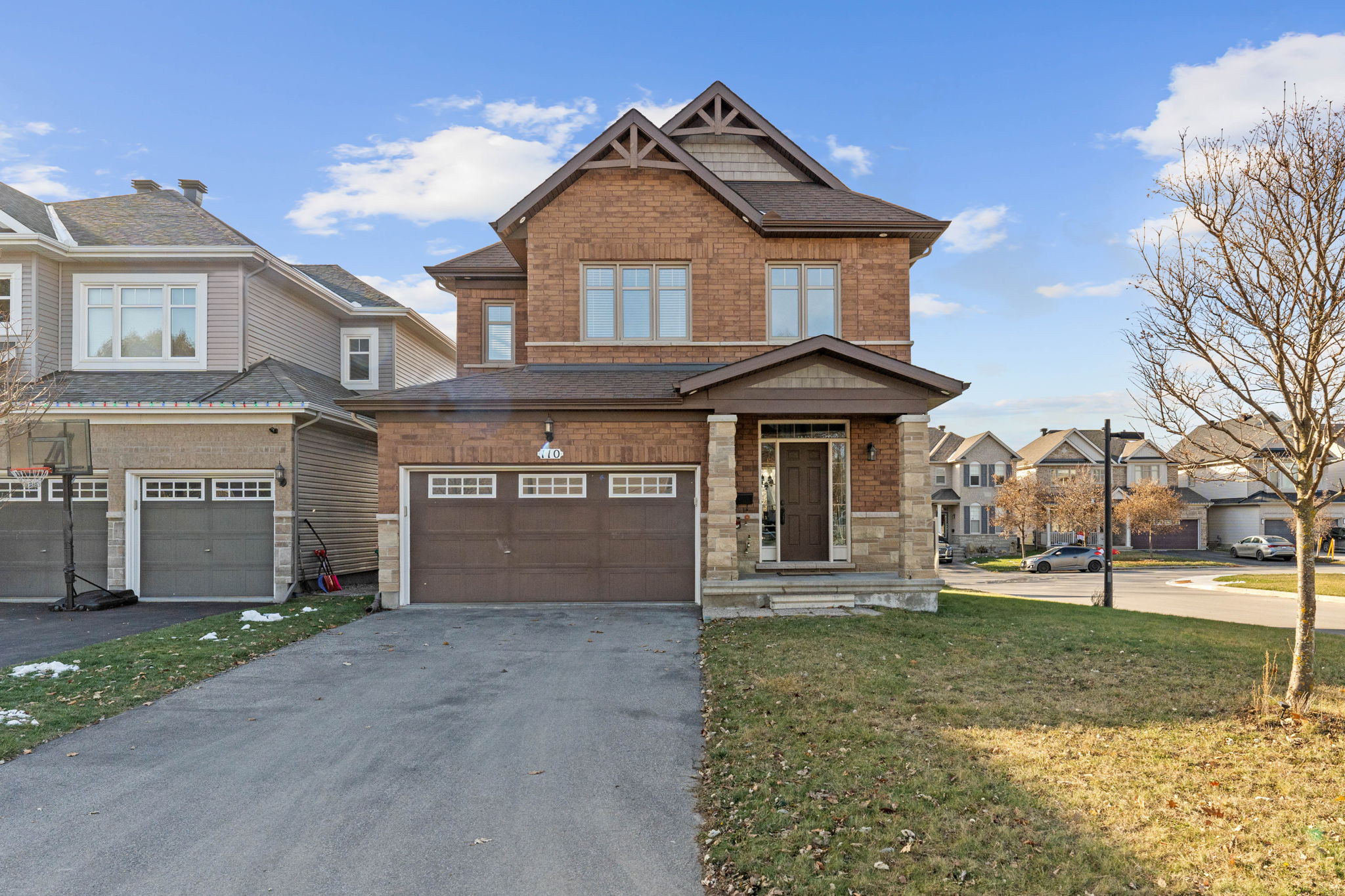Details
Nestled on a quiet, family-friendly street in the Trailsedge Community, surrounded by trails, ponds, parks, and schools. This former Richcraft model home is situated on a CORNER lot and is full of tasteful upgrades. The open-concept main floorplan is anchored by a chef’s kitchen with stainless steel appliances, quartz counters and a large island with breakfast bar. Hardwood floors sweep through the dining area and living room with a stone gas fireplace and vaulted ceiling. Following the hardwood staircase to the second level you find 3 spacious bedrooms and a family bathroom. The spacious primary retreat has a walk-in closet with built-ins and a 5-piece ensuite with quartz counters, walk-in glass shower, soaker tub, and double sink vanity. The large lower-level is unfinished, has large windows, and a bathroom rough-in; perfect to add your own personal touch.
-
CA$749,900
-
3 Bedrooms
-
2 Bathrooms
-
1,810 Sq/ft
-
4 Parking Spots
-
Built in 2012
-
MLS: 1370238
Images
Floor Plans
Contact
Feel free to contact us for more details!
Adam Mills
Royal LePage Team Realty Adam Mills, Brokerage.

